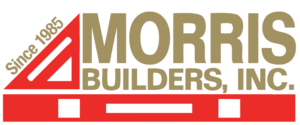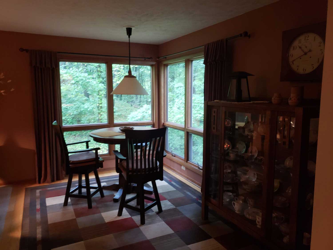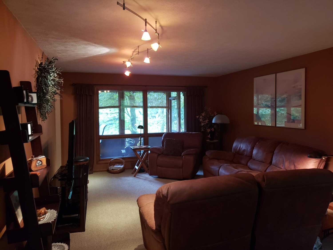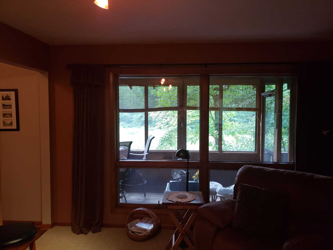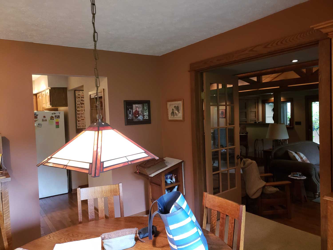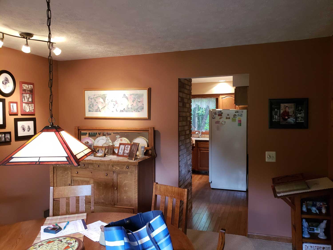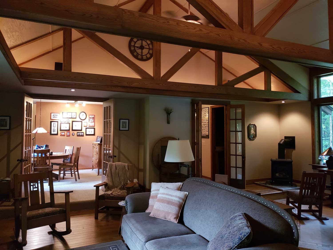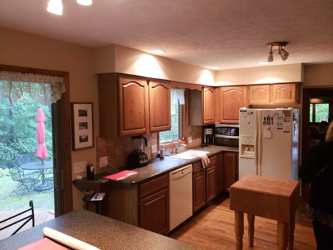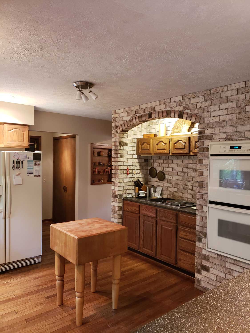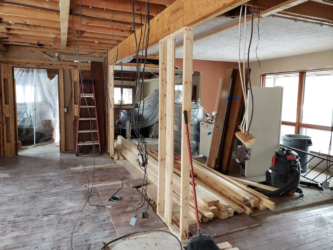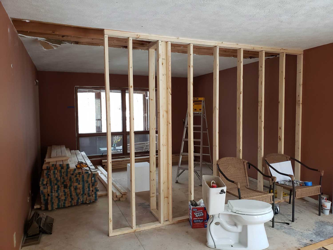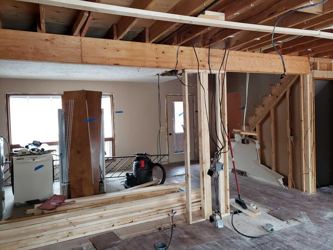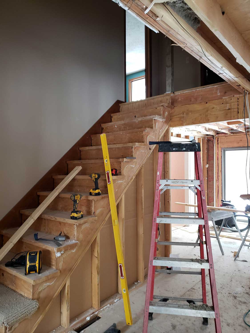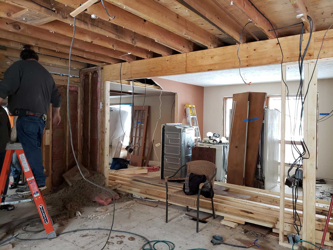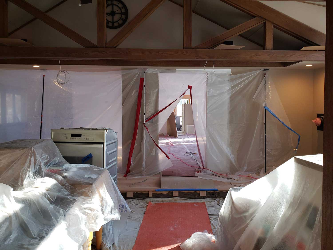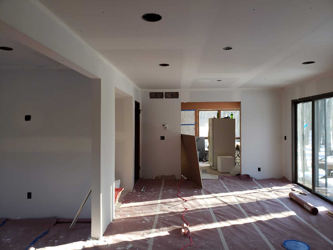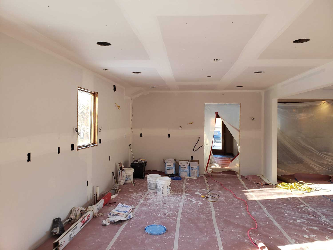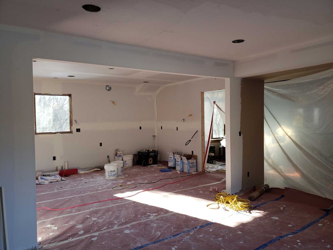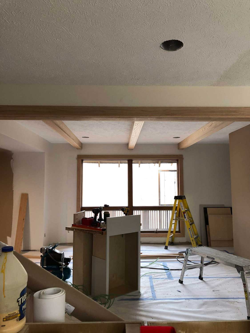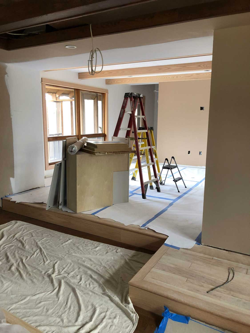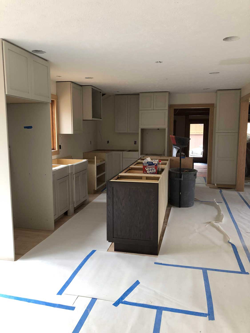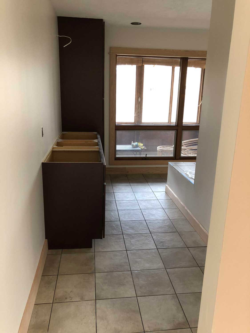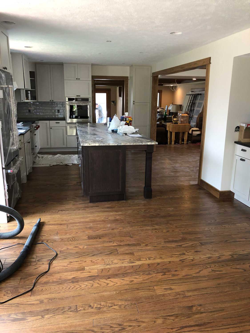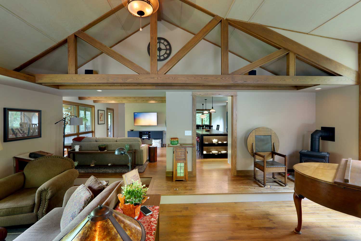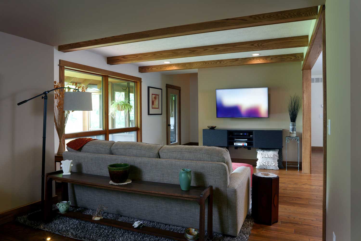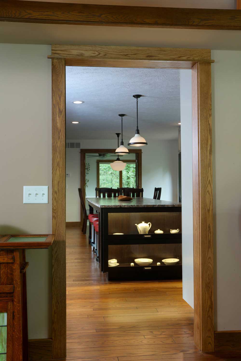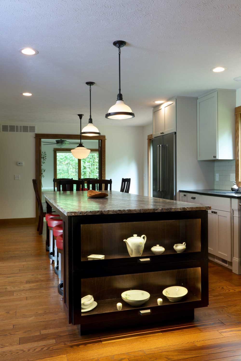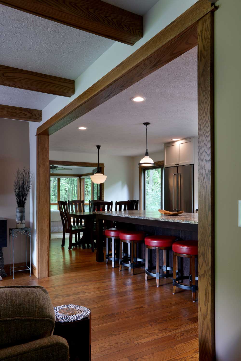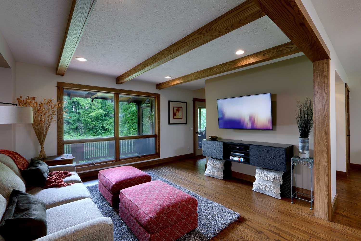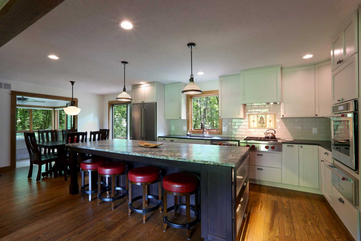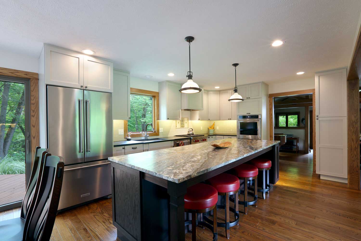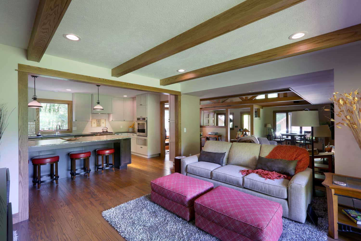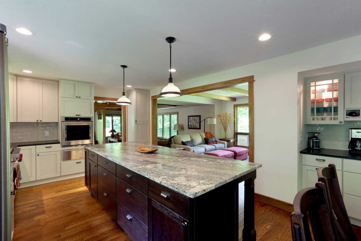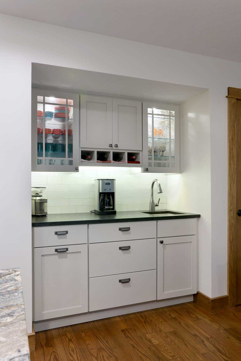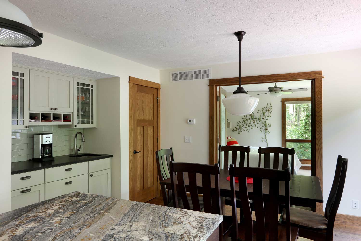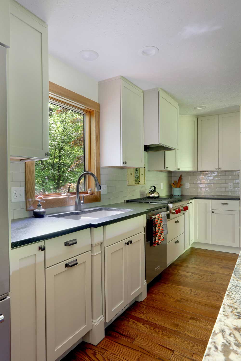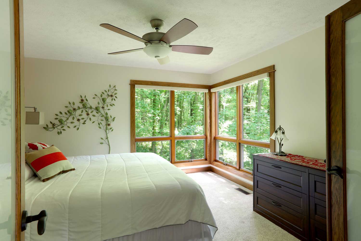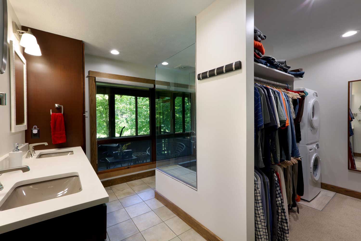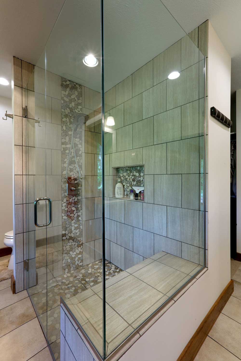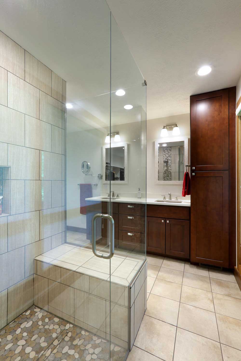Project brief:
Remodel main floor to include a new master suite, relocated power room, enlarged kitchen, relocated dining room, added a coffee bar. New hardwood flooring throughout to match existing. Remodeled upstairs to create larger attic closets in both bedrooms.
“Our project involved a kitchen remodel, a main floor master suite, and opening up the main floor for a 40 year old two story. The material, fixture quality, and workmanship is as good as it gets for the budget we had to spend. The finished result is outstanding, as we knew it would be.
We were extremely delighted by how comfortable and welcoming our family and friends find the design to be. Our son, who is taking culinary classes, immediately made himself at home in the new kitchen and showed off the house to his friends. The same was true during the first couple of parties with friends who weren’t afraid to help themselves and put it to use.
The Morris team was able to seamlessly tie in their work to our previously completed living room area and highlite our original main floor large windows in a way that cause guests to ask if they are new, too.
Our house is now a inviting “hangout” and very much a place to share and enjoy!”
